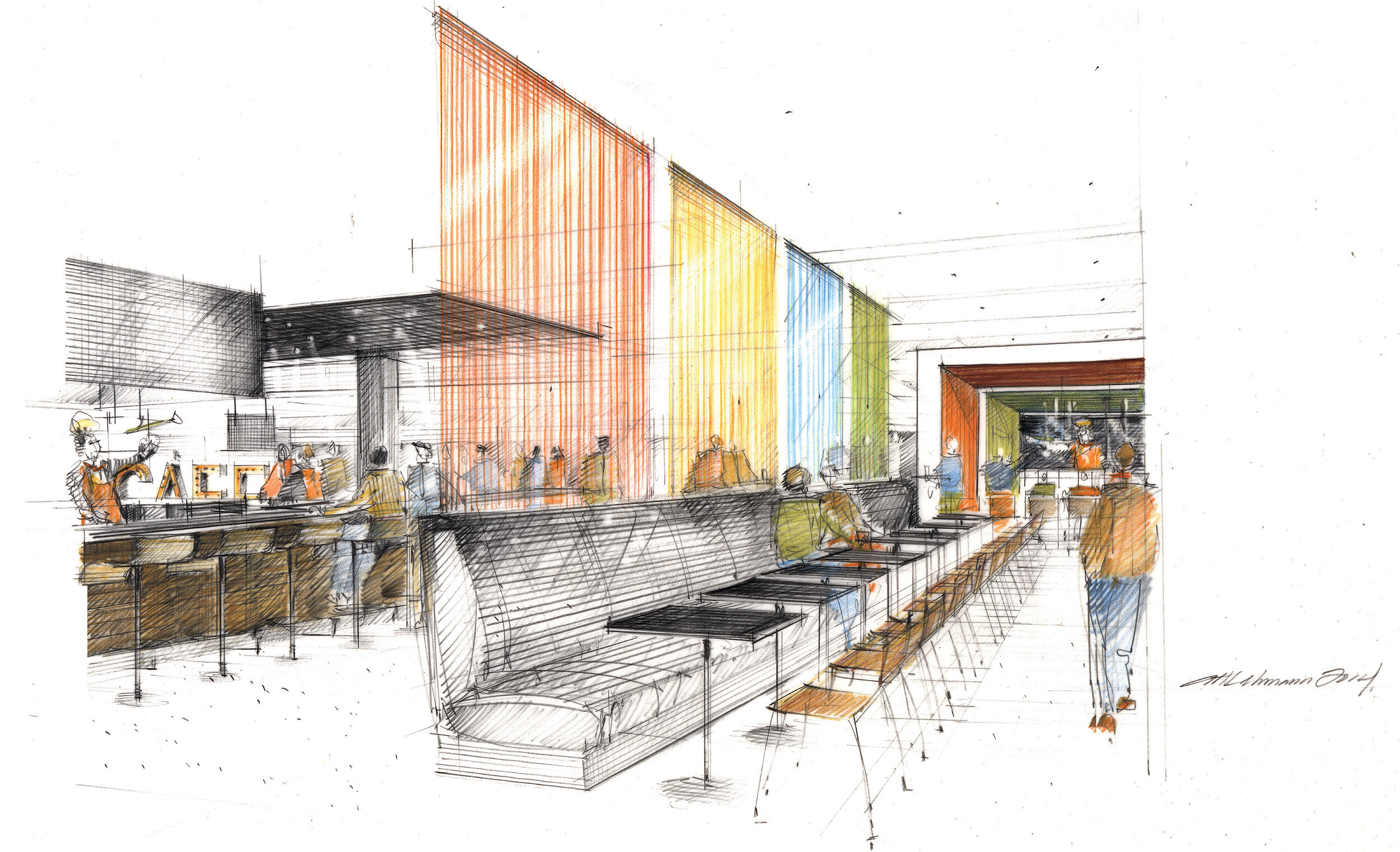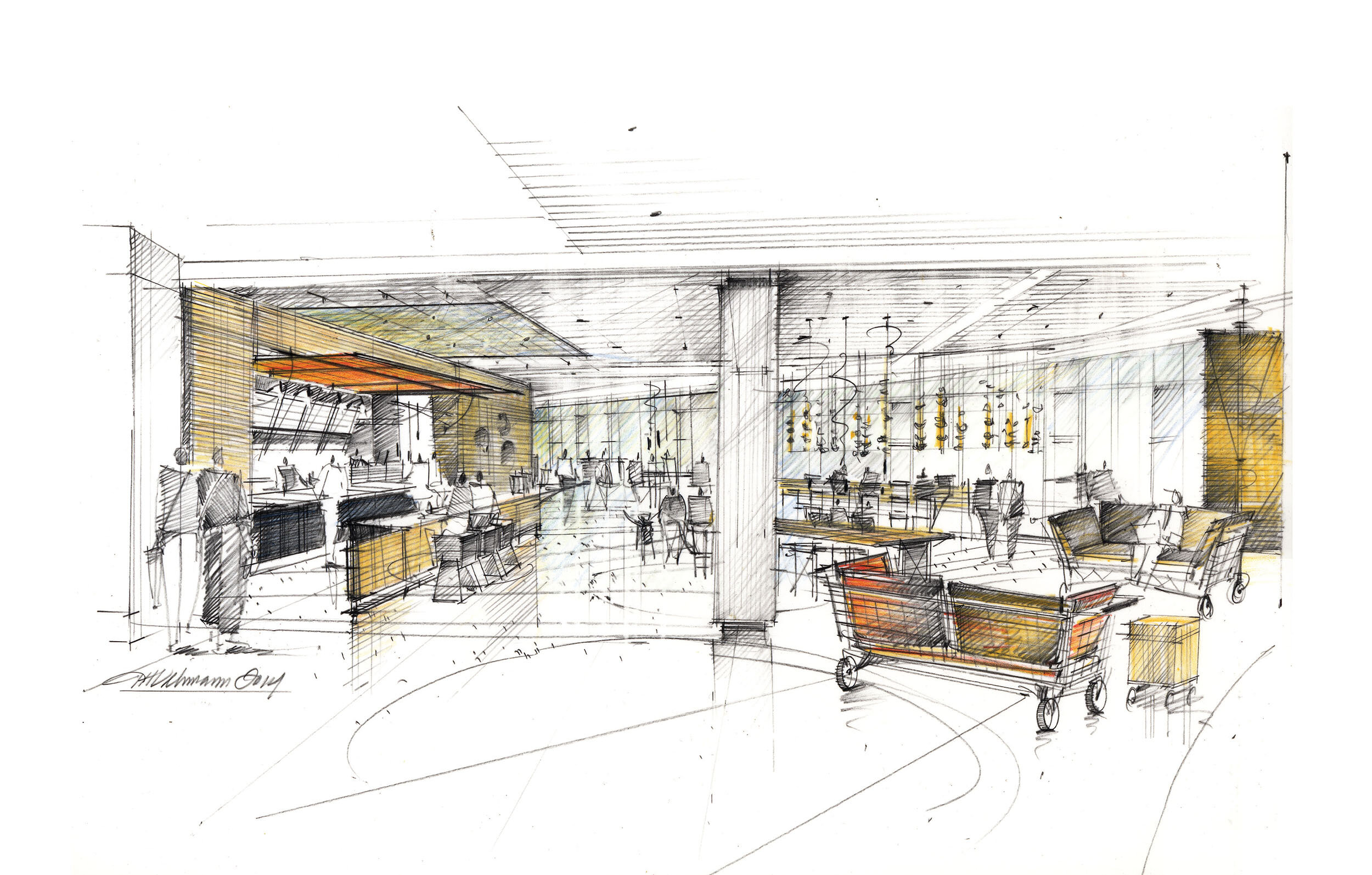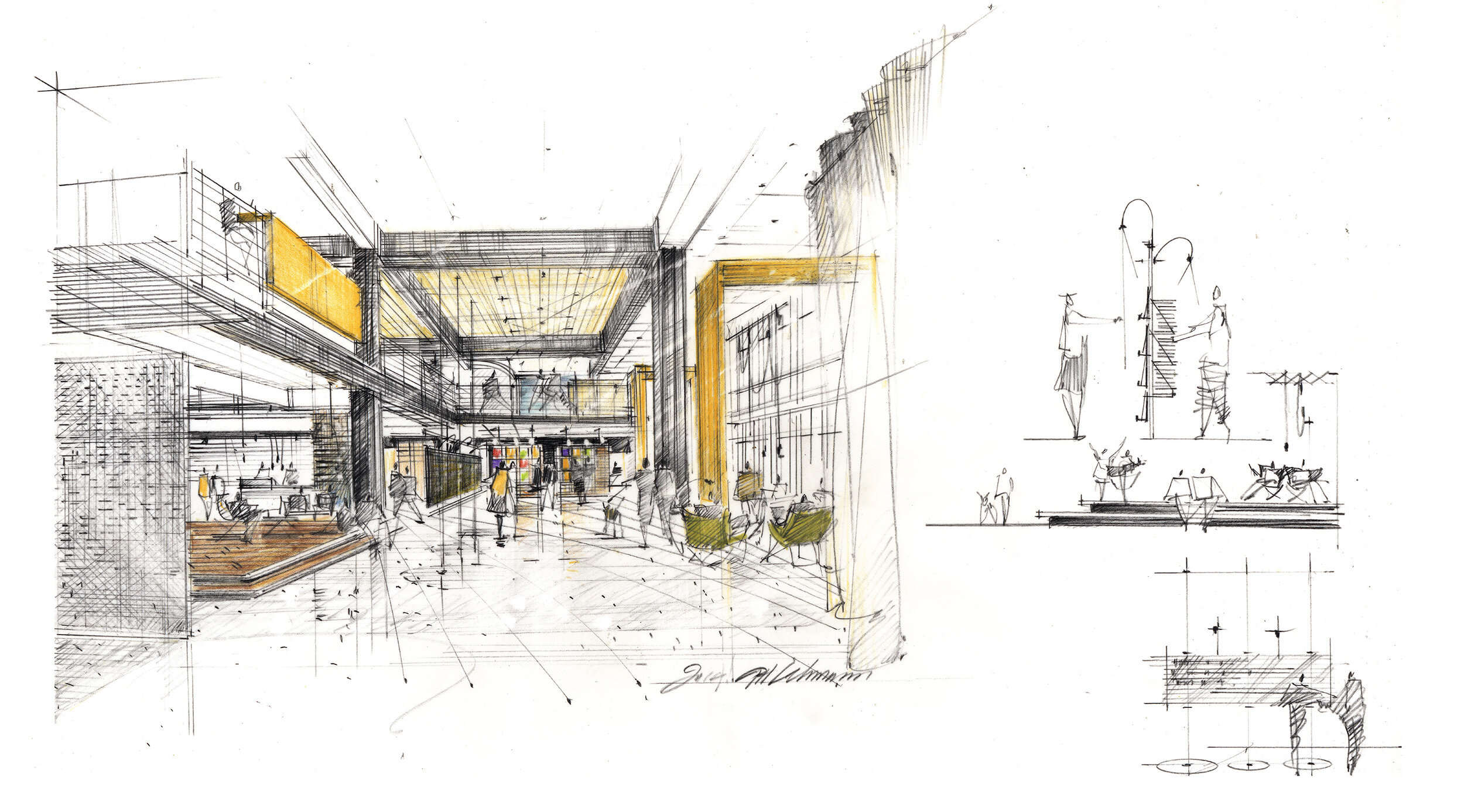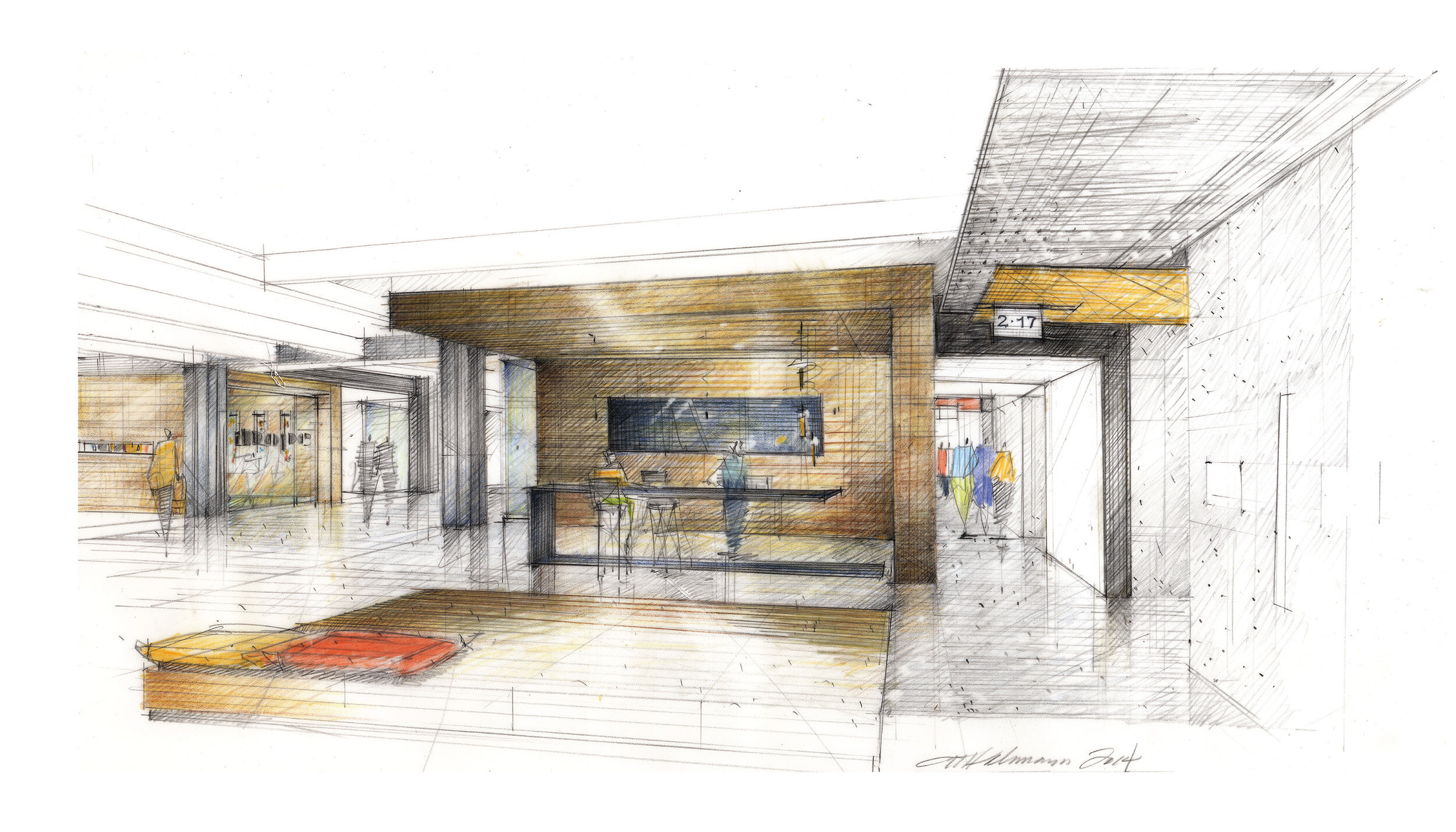









This was a multi-venue cafe developed for the headquarters of a Seattle based company. In addition to space planning and interior design development, there was a great deal of technical coordination with the shell and core architect and their consultants as well as collaboration with the culinary team in developing the menu and eatery concepts that were interactive, internationally diverse and appropriate for the larger project.
(design work performed while at IA)
Illustrations by Anita Lehman
